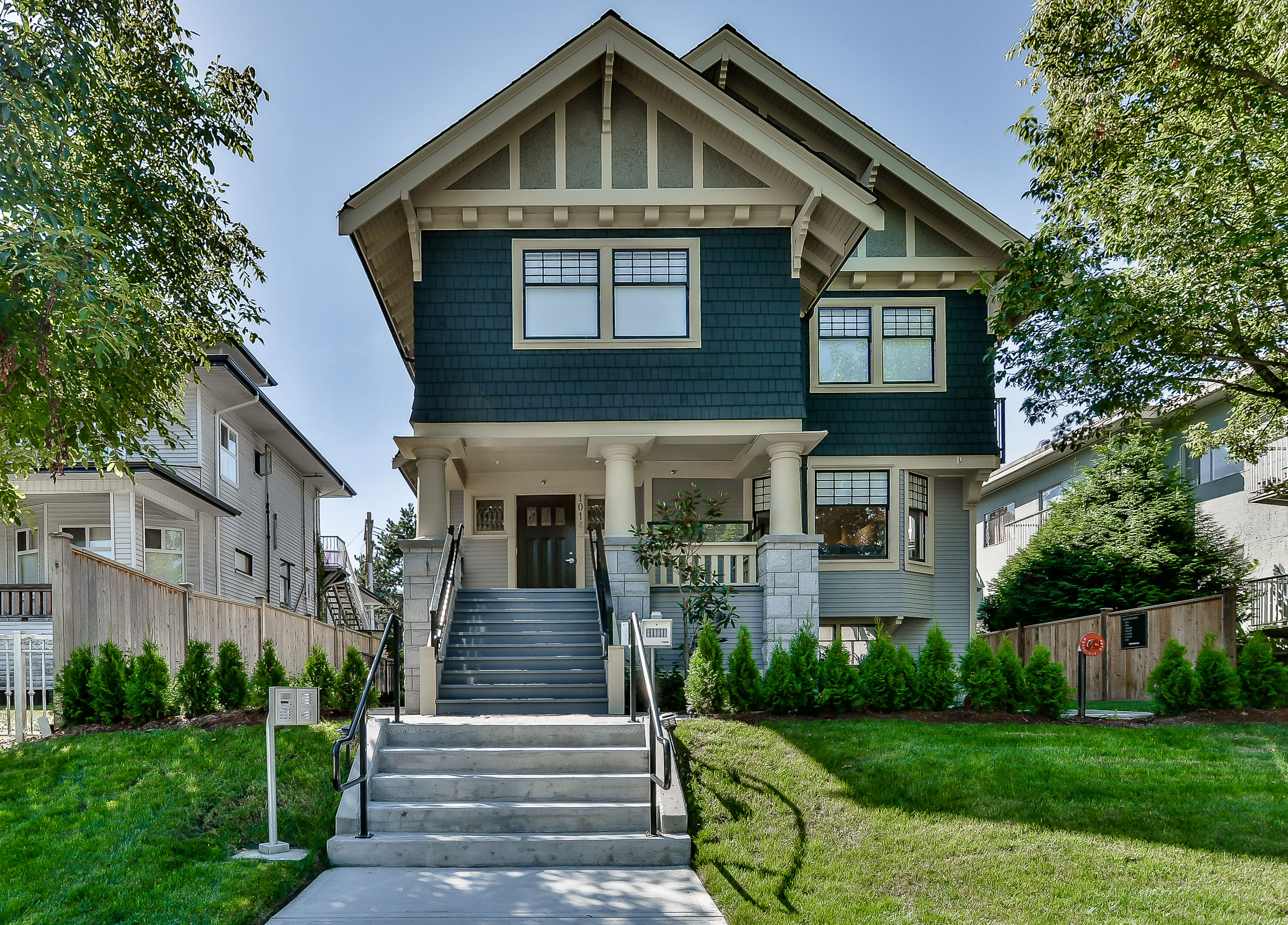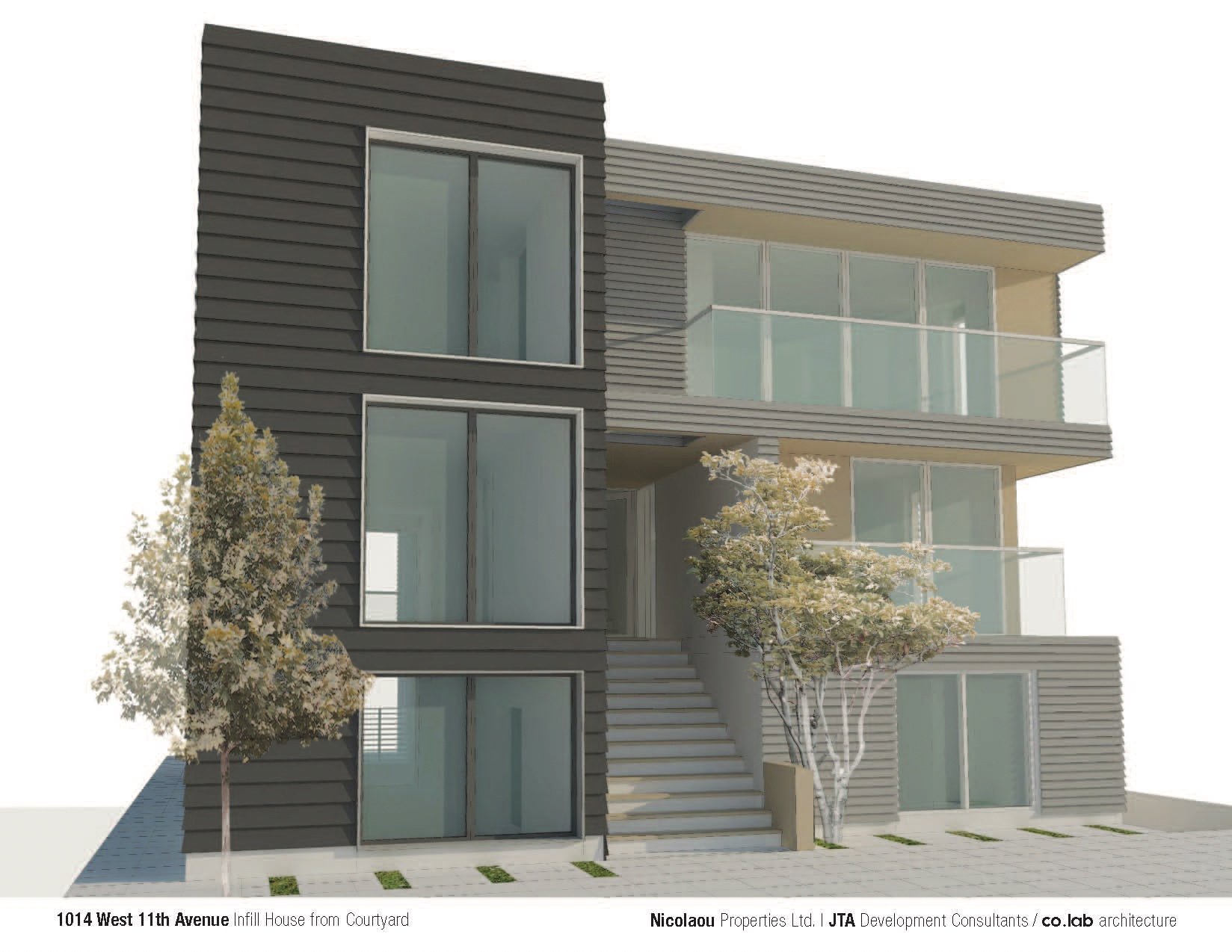1014 W 11th Avenue, Vancouver


![1014w11 - package[1]_Page_4.jpg](https://images.squarespace-cdn.com/content/v1/57ae5cc1893fc027c78fa357/1471307293617-B4QAT5NVUNWEB6GSL72X/1014w11+-+package%5B1%5D_Page_4.jpg)
![1014w11 - package[1]_Page_3.jpg](https://images.squarespace-cdn.com/content/v1/57ae5cc1893fc027c78fa357/1471307289052-63YCA221NUW9N9SU3KWG/1014w11+-+package%5B1%5D_Page_3.jpg)
![1014w11 - package[1]_Page_1.jpg](https://images.squarespace-cdn.com/content/v1/57ae5cc1893fc027c78fa357/1471307280443-W9RIYKJJVK4JZTU2JAY9/1014w11+-+package%5B1%5D_Page_1.jpg)
![1014w11 - package[1]_Page_2.jpg](https://images.squarespace-cdn.com/content/v1/57ae5cc1893fc027c78fa357/1471307284634-S14ELPUKGGRGOI583HH9/1014w11+-+package%5B1%5D_Page_2.jpg)
Status: Occupancy in 2016
Budget: $2.6M
Client: Nicolaou Properties Ltd.
Role: Owner Representative / Development Manager
This project accomplished 11 secured market rental units with the Heritage Revitalization of a 1908 Constructed Coach House and a new contemporary infill building at the lane. The project achieved occupancy in June 2016.
1014 W 11th Avenue Renderings by Colab Architecture.