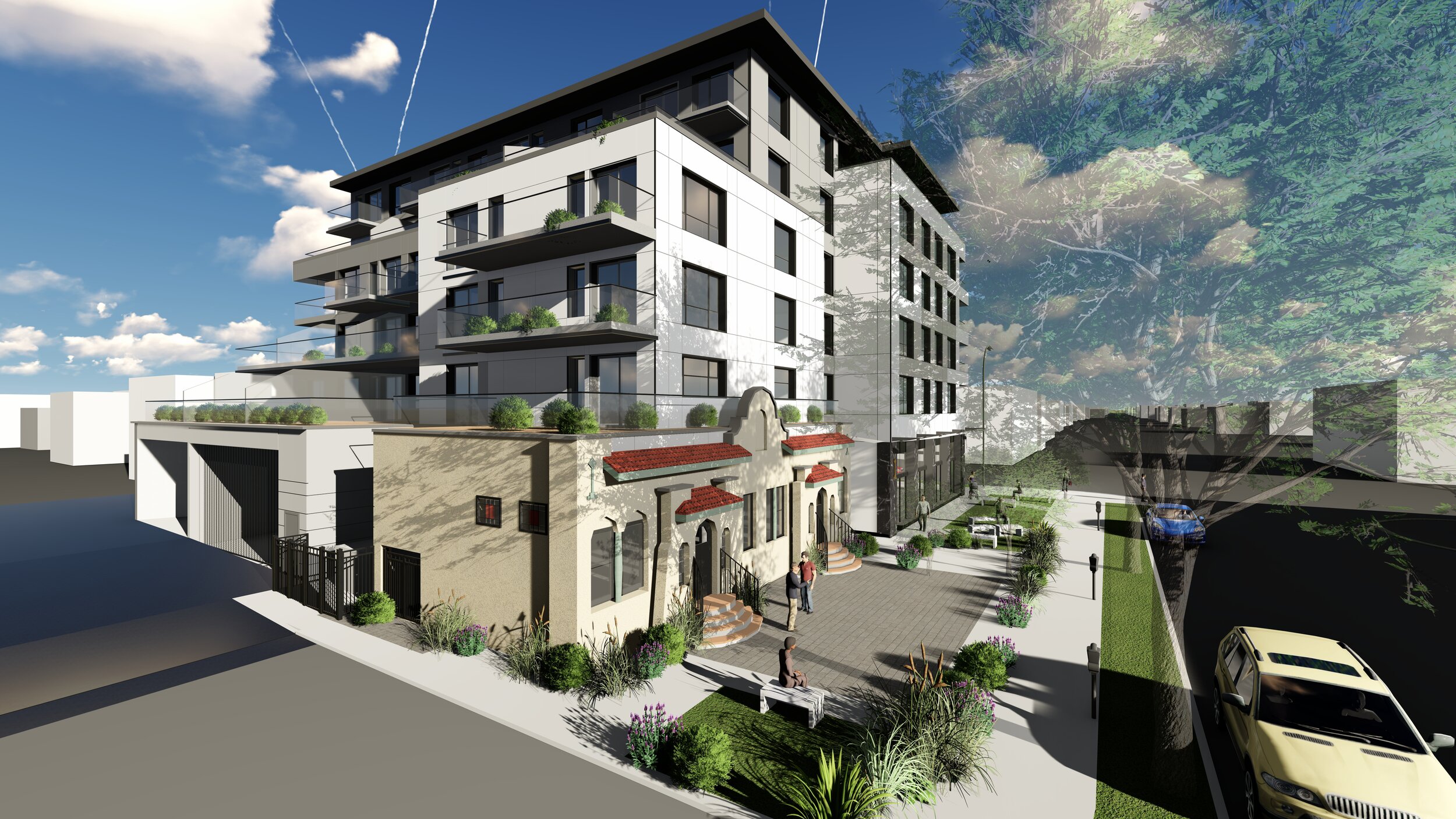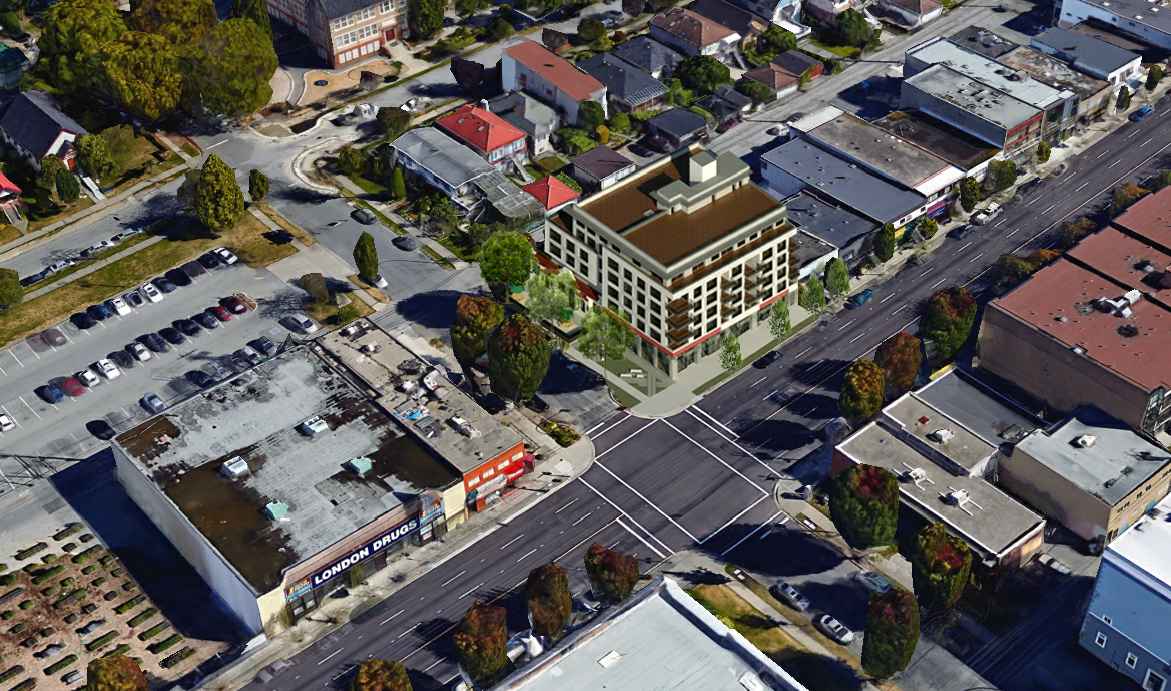2619 East Hastings Street, Vancouver



Client: Nicolaou Properties Ltd.
Architect: Studio One Architecture Inc.
Role: Owner’s Representative / Development Manager
Status: Building Permit Application Phase
Description: Located in the up-and-coming neighbourhood of Hastings-Sunrise in the East Village, this 6-storey mixed-use development not only adds new energy to the area, but retains and respects local architectural elements of the past. Submitted under the Secured Affordable Rental Housing Policy, the project will consist of a concrete main floor and underground parkade with wood-frame construction residential units above. With 99 feet of frontage along East Hastings Street, this 12,080 square foot site will provide over 6,300 sf of commercial space on the main floor, 47 rental units in the 5-storeys above, and two levels of underground parking. Occupancy expected in Q2 2023.
All images provided by Studio One Architecture Inc.